7. the school beneath the hills
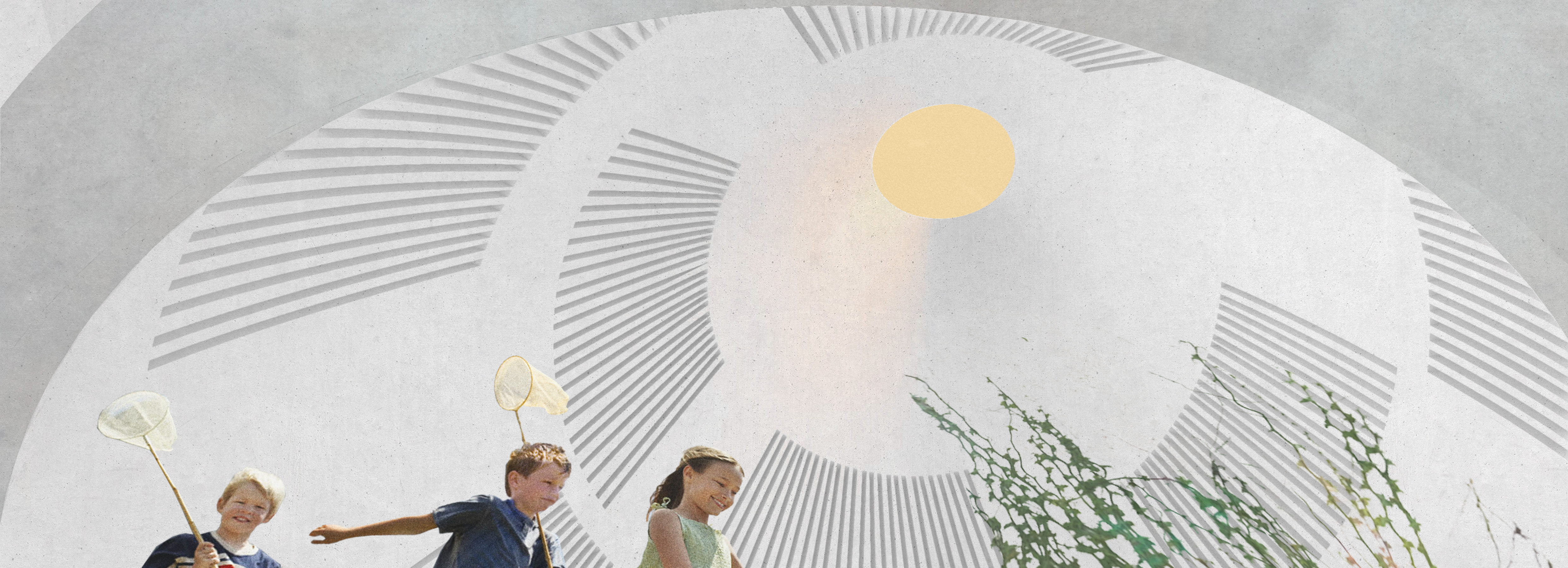
view from within solar well
2019
b.sc. y3 s2
the idea of creating a new topography, of raising the existing green open landscape to wrap around and over the school, gradually morphed into the vision of creating a safe haven beneath the hills. this was coupled with the need for protection and introversion on the western face (with negative space / void as the tool) versus reaction and extroversion on the eastern face (with positive space as the tool).
the forms which developed from this concept were organic and derived from this imagined topography, while always seeking to create a quasi-biological meshwork of physical and visual links to foster a sense of community within the school.
 school masterplan
school masterplan

 initial sketches & development
initial sketches & development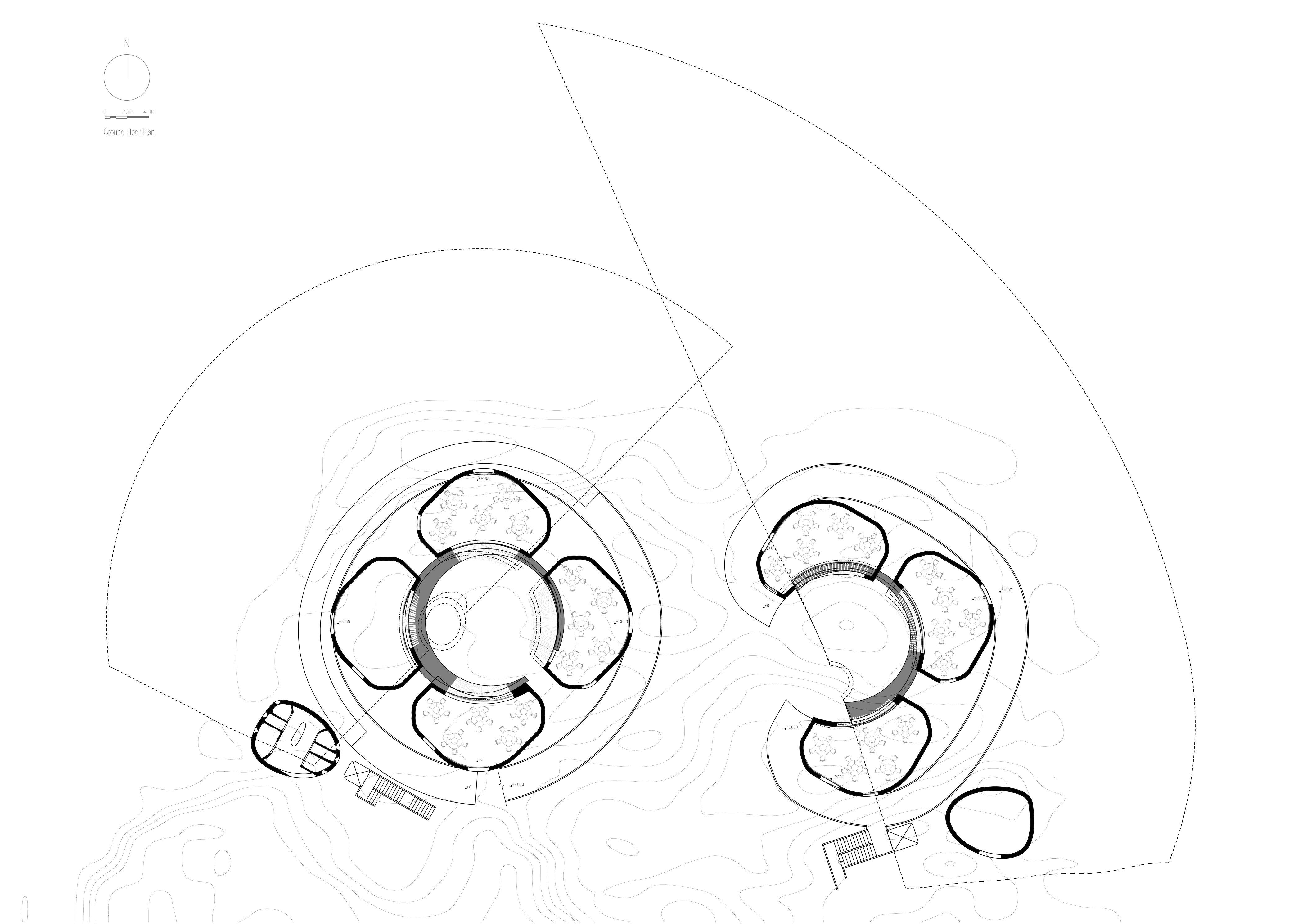 cluster ground floor plan
cluster ground floor plan cluster
first floor plan
cluster
first floor plan cluster
second floor plan
cluster
second floor plan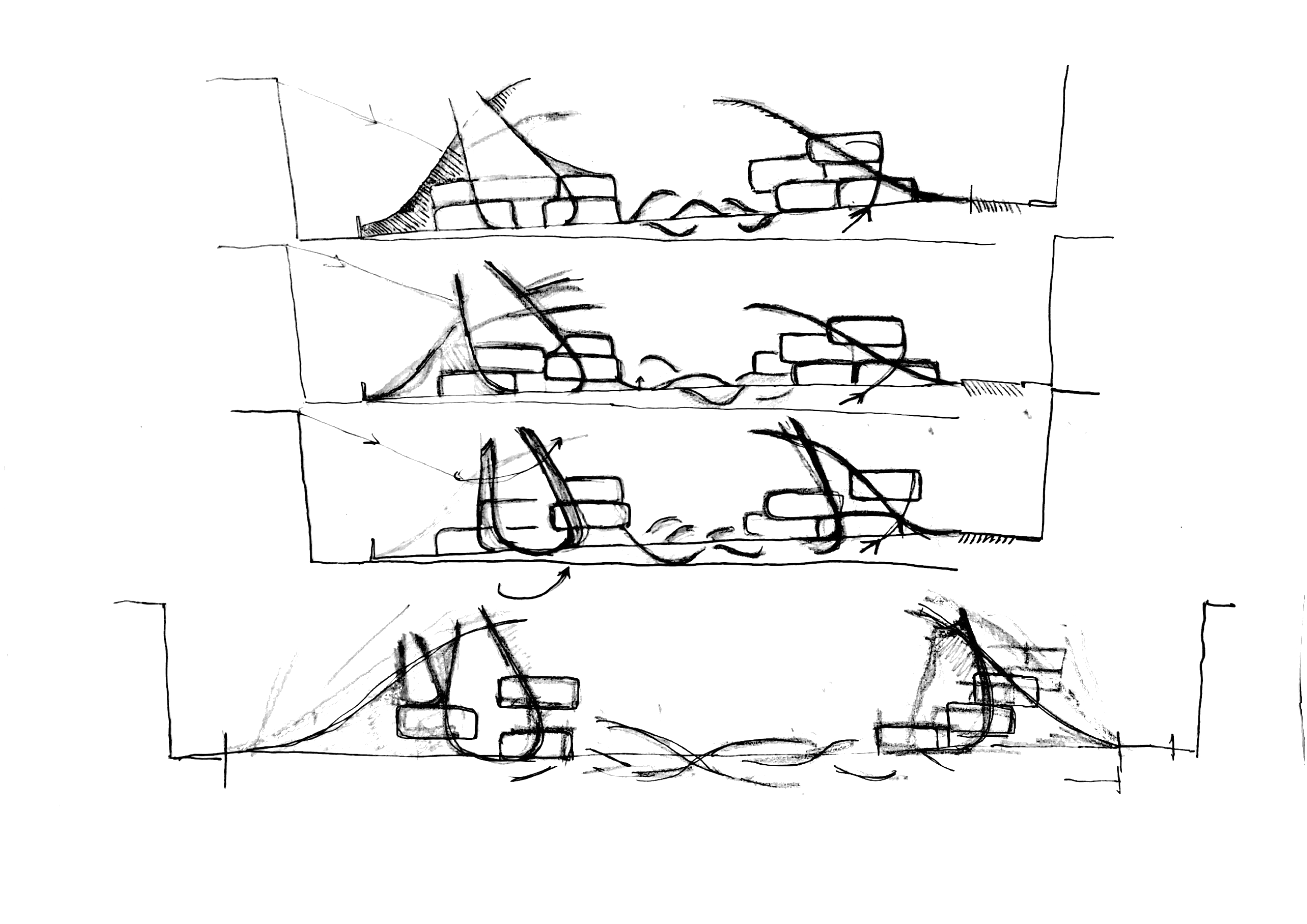


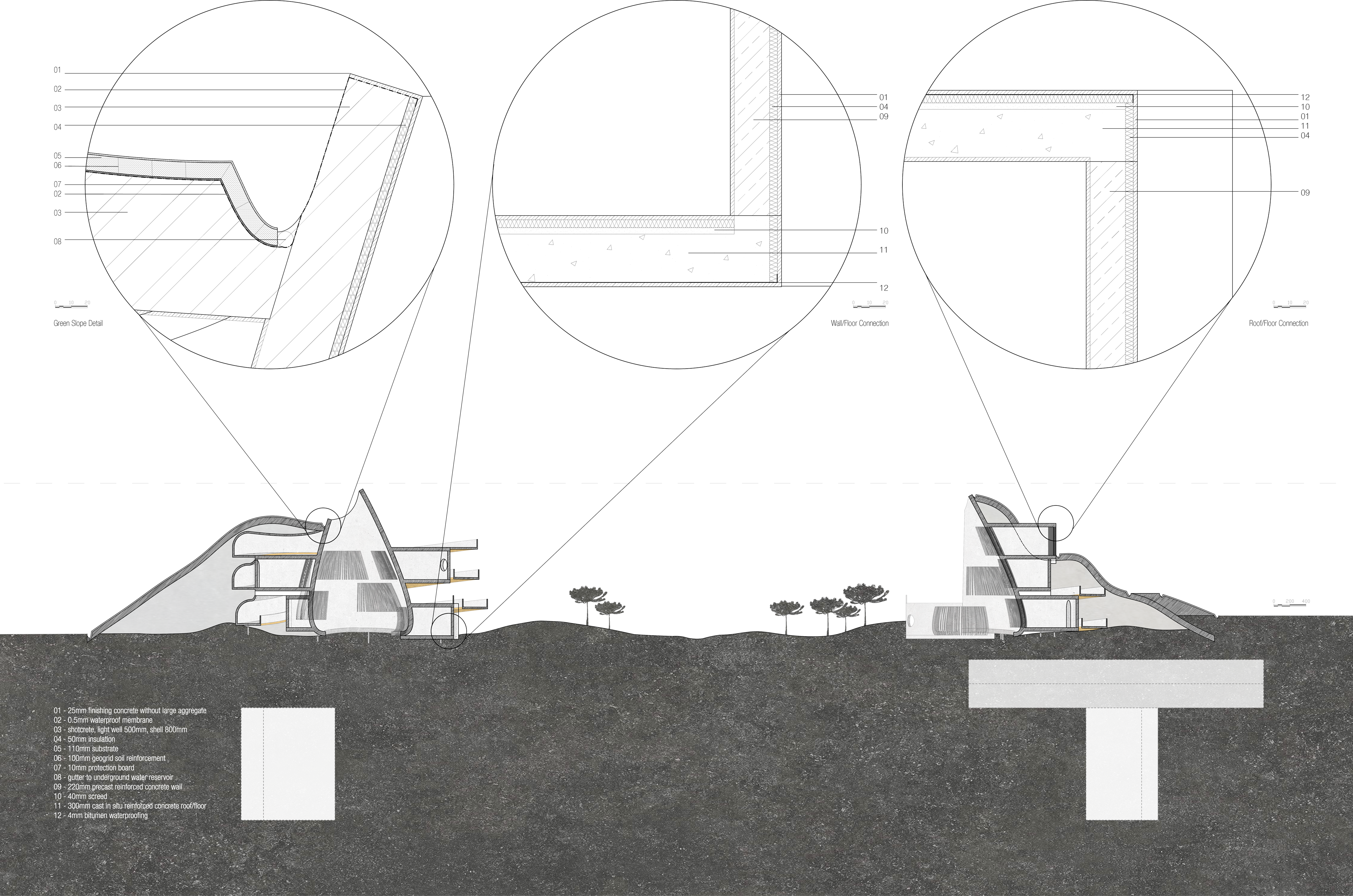 section & detail
section & detail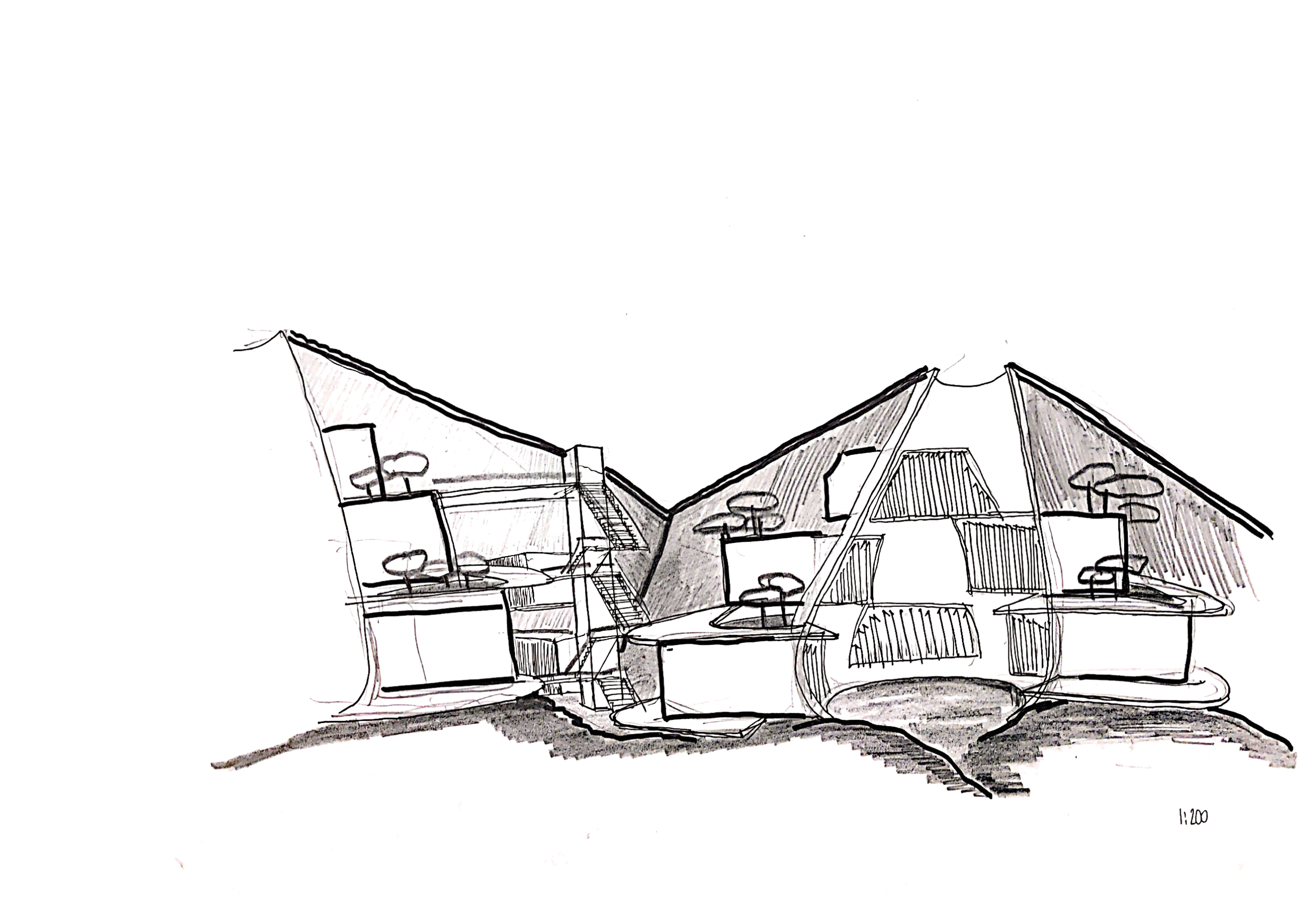

 western elevation
facing central playspace
western elevation
facing central playspace
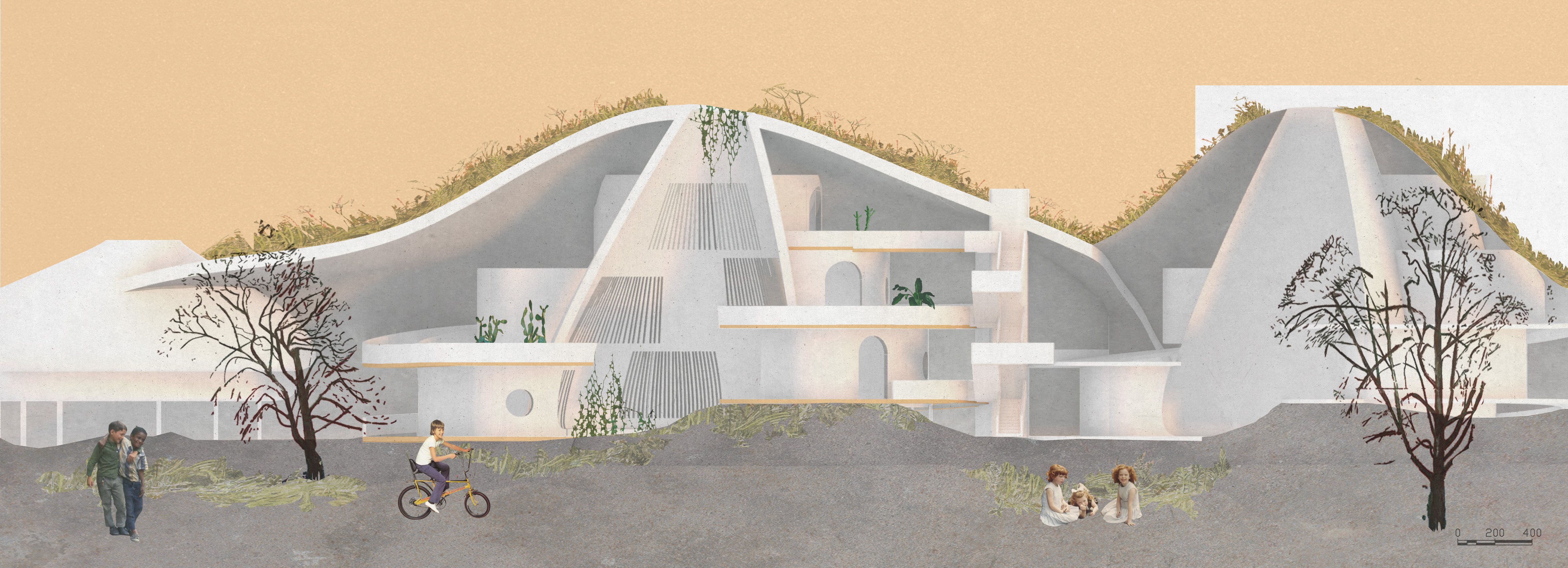 eastern elevation facing central playspace
eastern elevation facing central playspace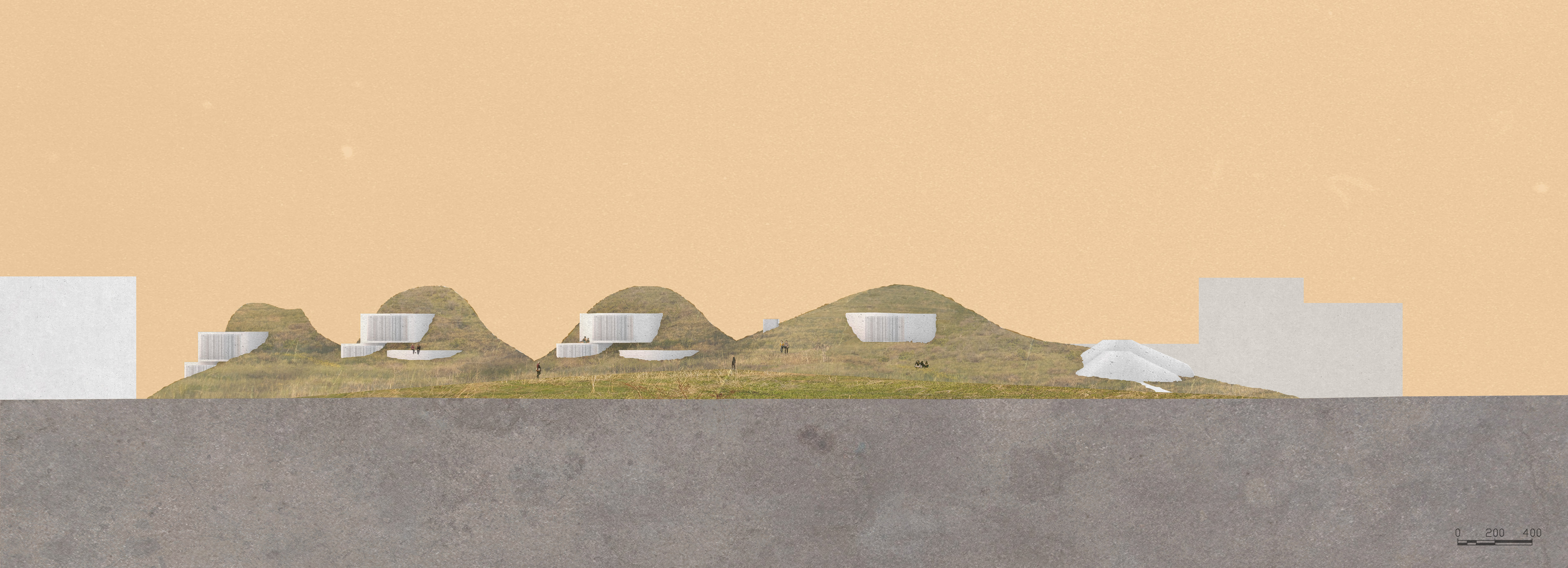 eastern ‘front’ elevation facing street
eastern ‘front’ elevation facing street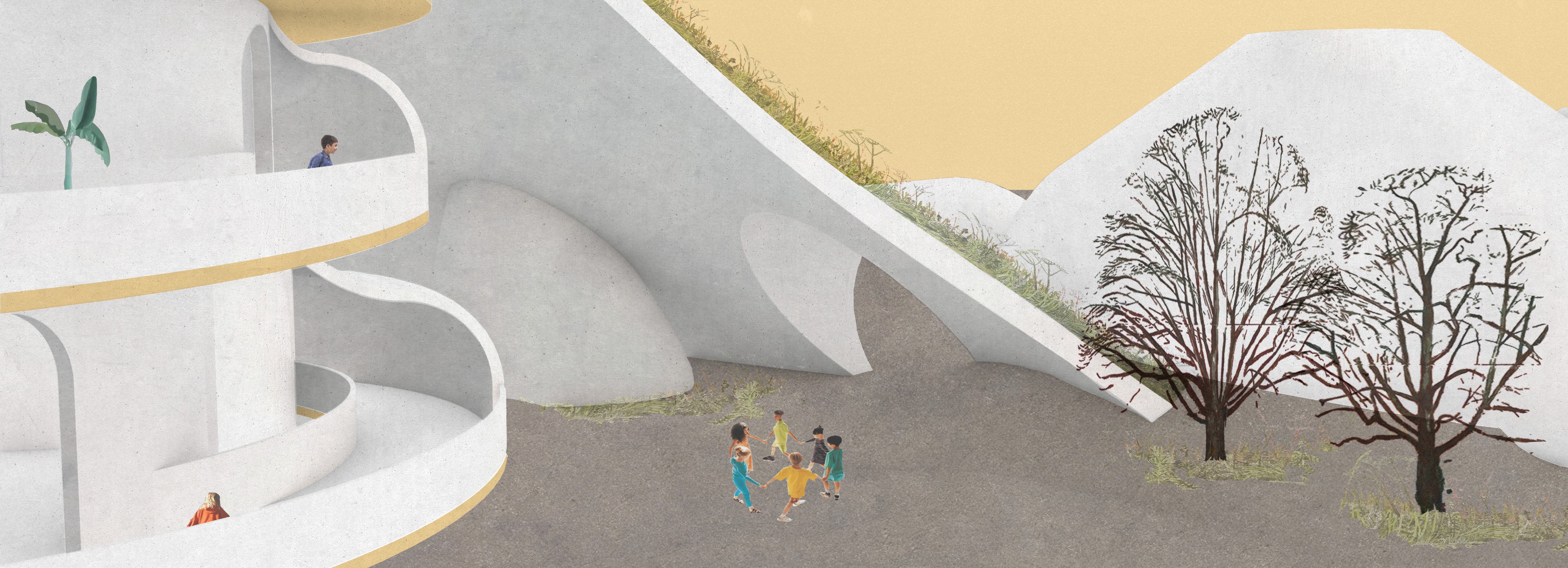 central outdoor playspace
central outdoor playspace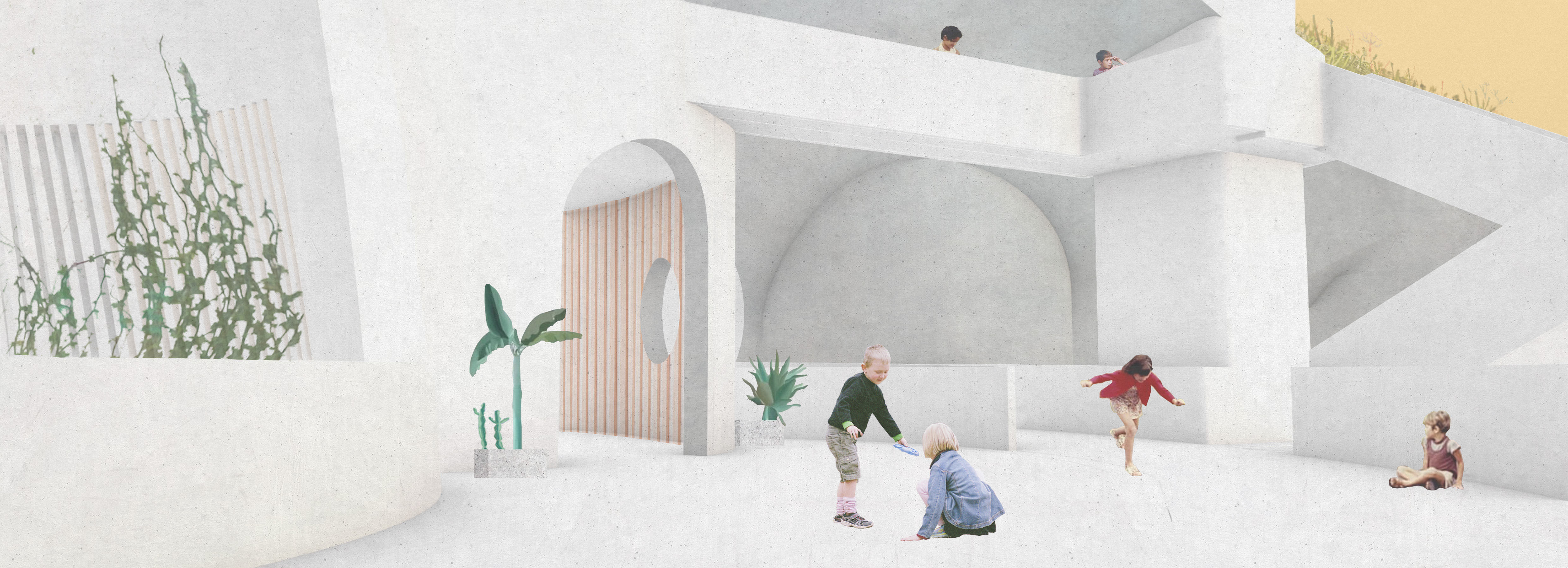 terrace spaces
terrace spaces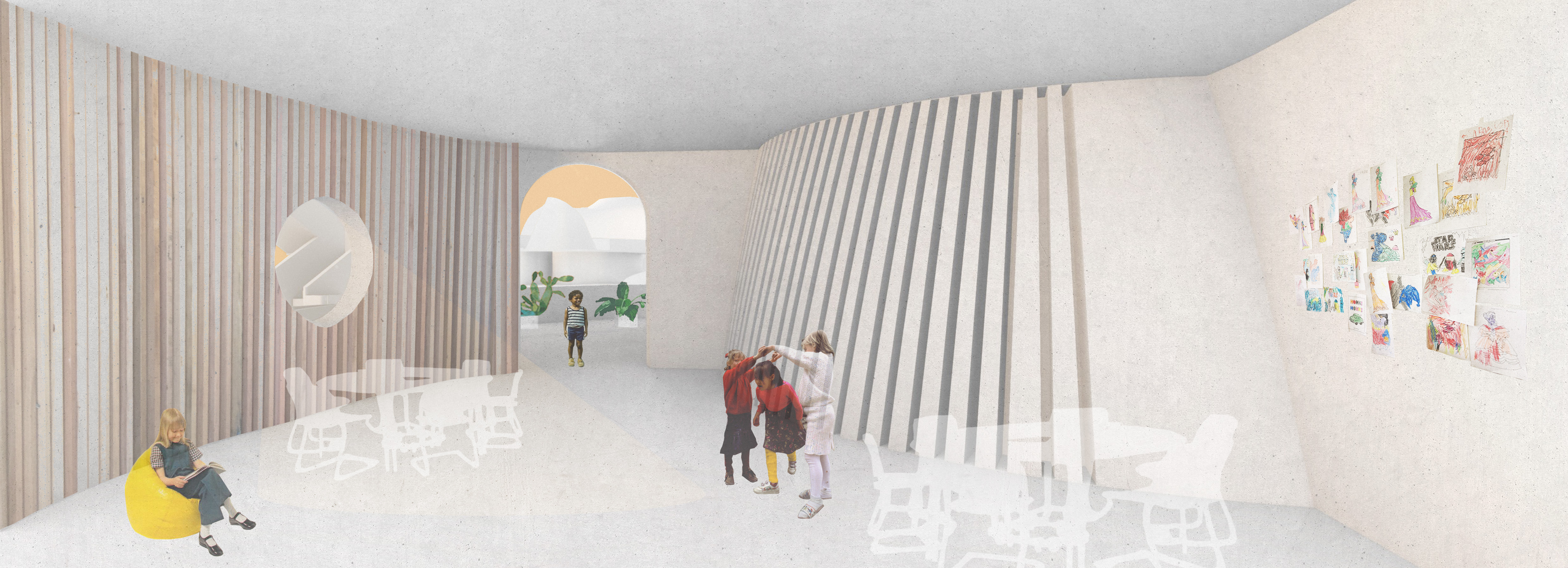 classroom interior
classroom interior classroom detail
classroom detail


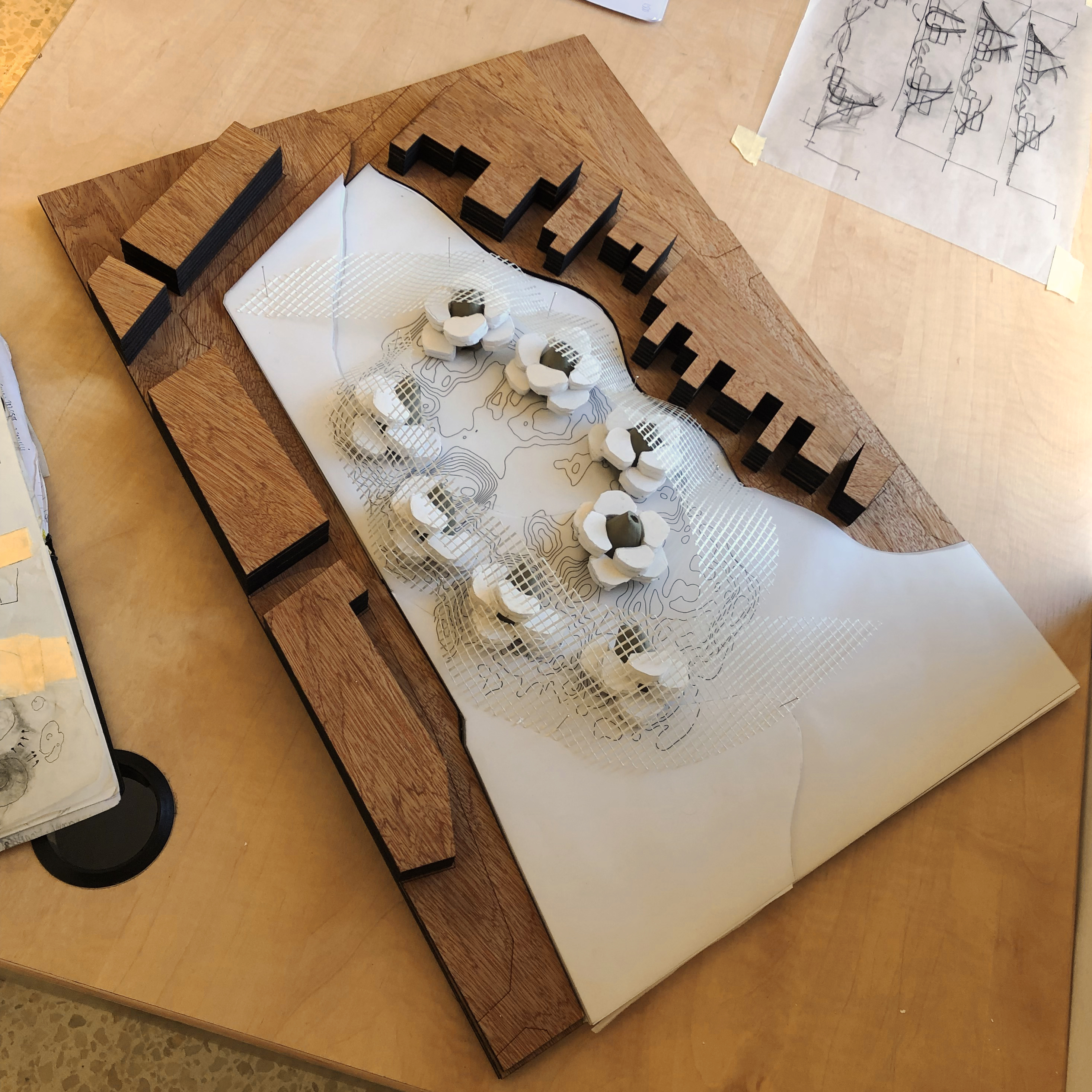
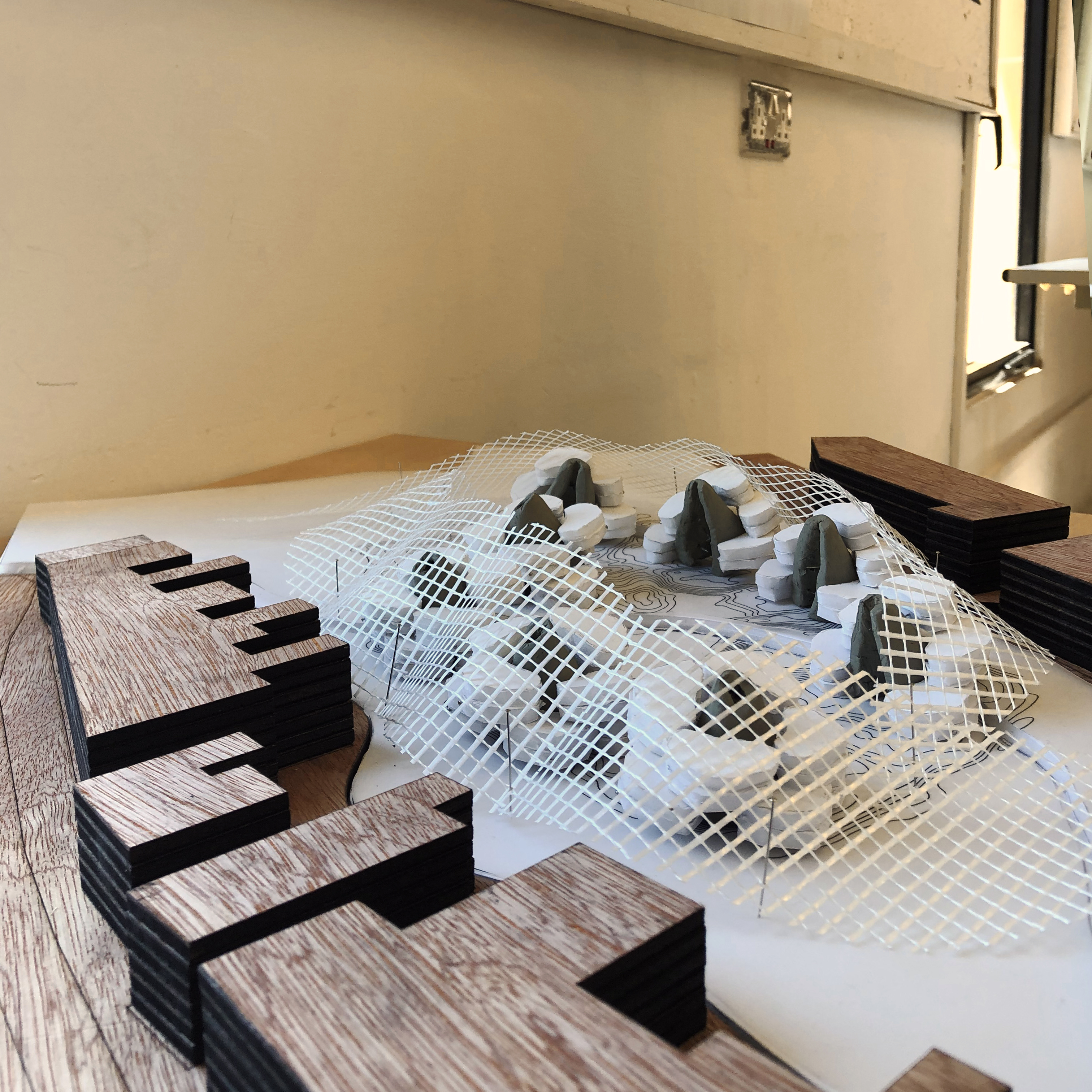
 final presentation
final presentation