8. contemporary boathouse
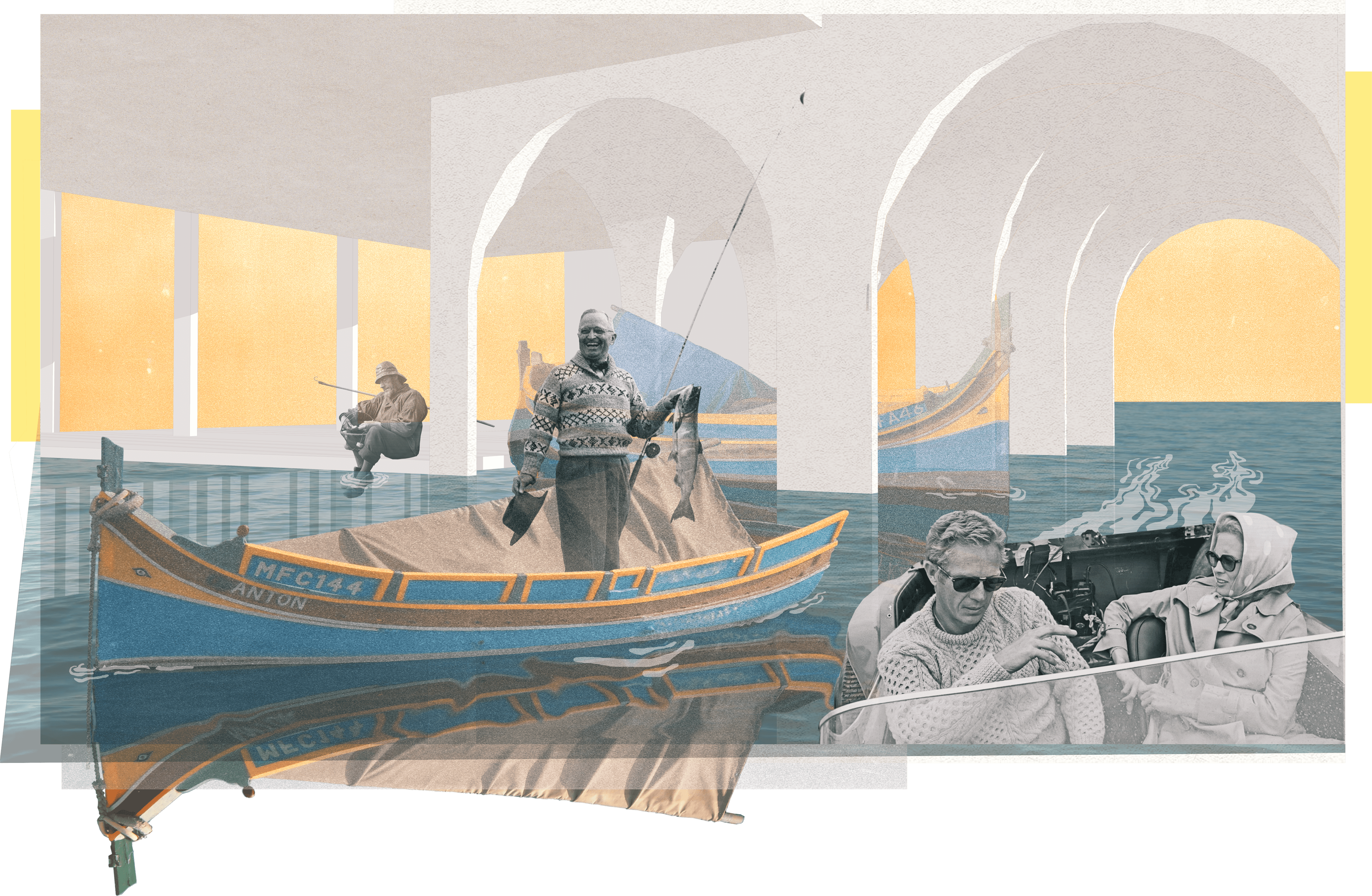 under the boathouse arches
under the boathouse arches2018
b.sc. y3 s1
in recent years, the sea front of pieta’ has been engulfed by a luxury marina, stripping the community from its connection with the sea and their beloved boathouse.
despite its recent transformation into a high class restaurant serving the marina community, the boathouse retains a strong image within the collecttive memory of pieta’ locals & their identity. thus, a contemporary boathouse is imagined... one which seeks to return a sense of belonging and identity to the pieta’ locals, while empowering them in their recolonisation of the coastline.
in an attempt to foster a symbiotic relationship, the boathouse is re-imagined as a space for docking local’s small boats on the lower levels while also creating a fish market managed by local fishermen on the upper level, thus promoting a sea to table approach not just for the residents of pieta’, but also for the marina-community & the boathouse restaurant.
the boathouse provides a common ground for negotiation between pieta’ locals & marina users but undeniably belongs to the local community. in claiming a stretch of coastline for the locals, the contemporary boathouse allows the community to assert its presence along the sea front, while enabling them to make use of the sea to fish, sail, work, eat, socialise & live.
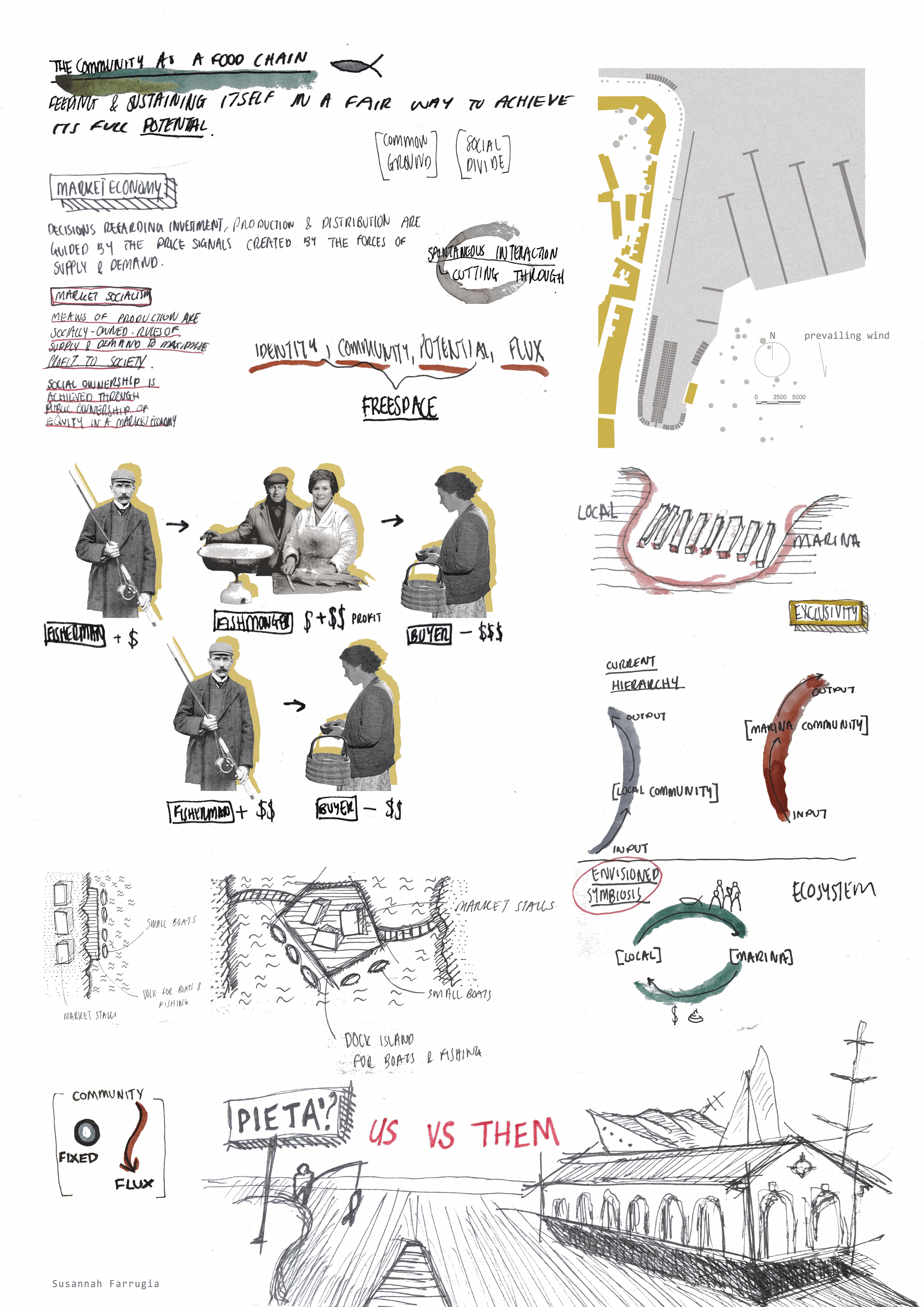
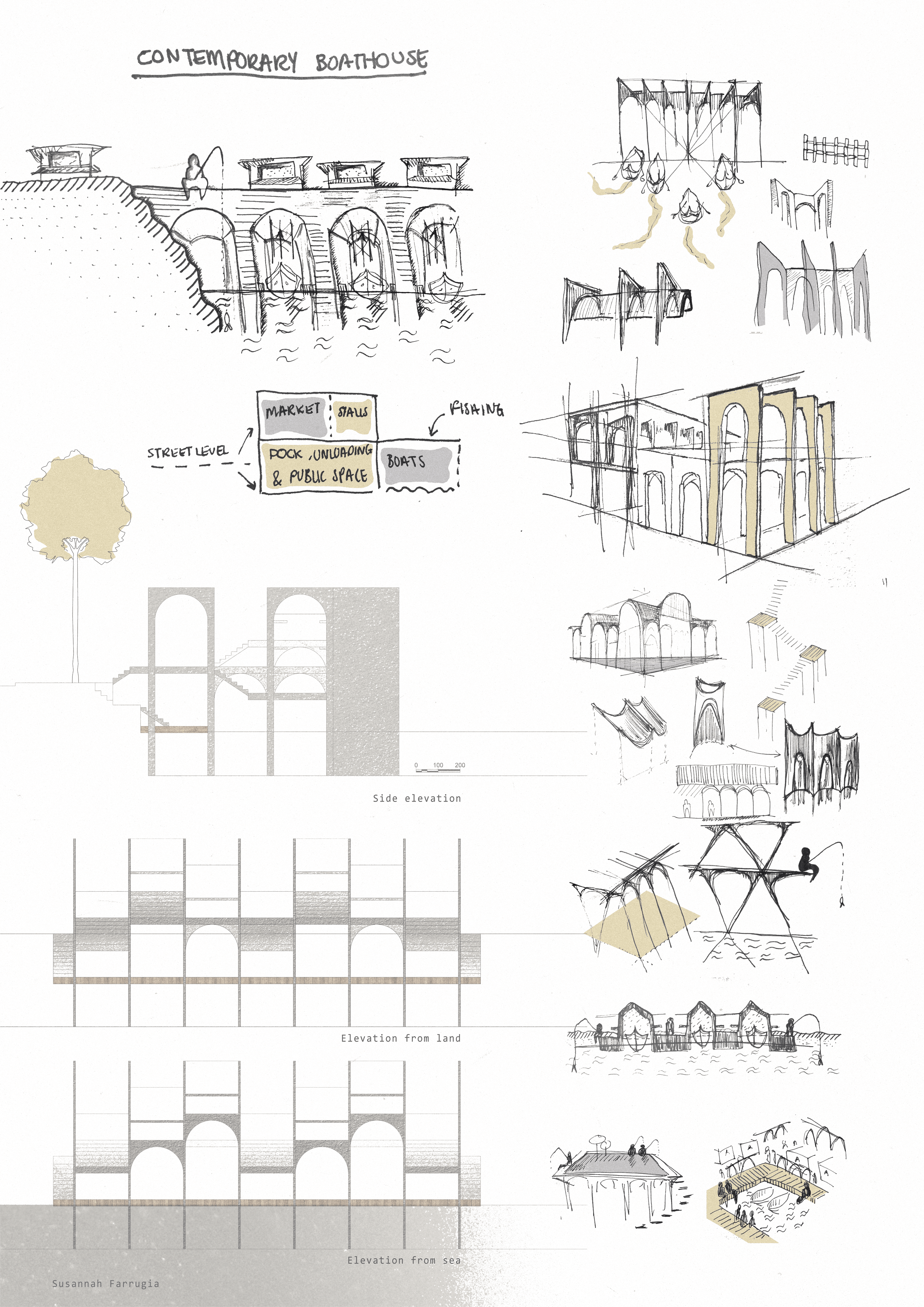
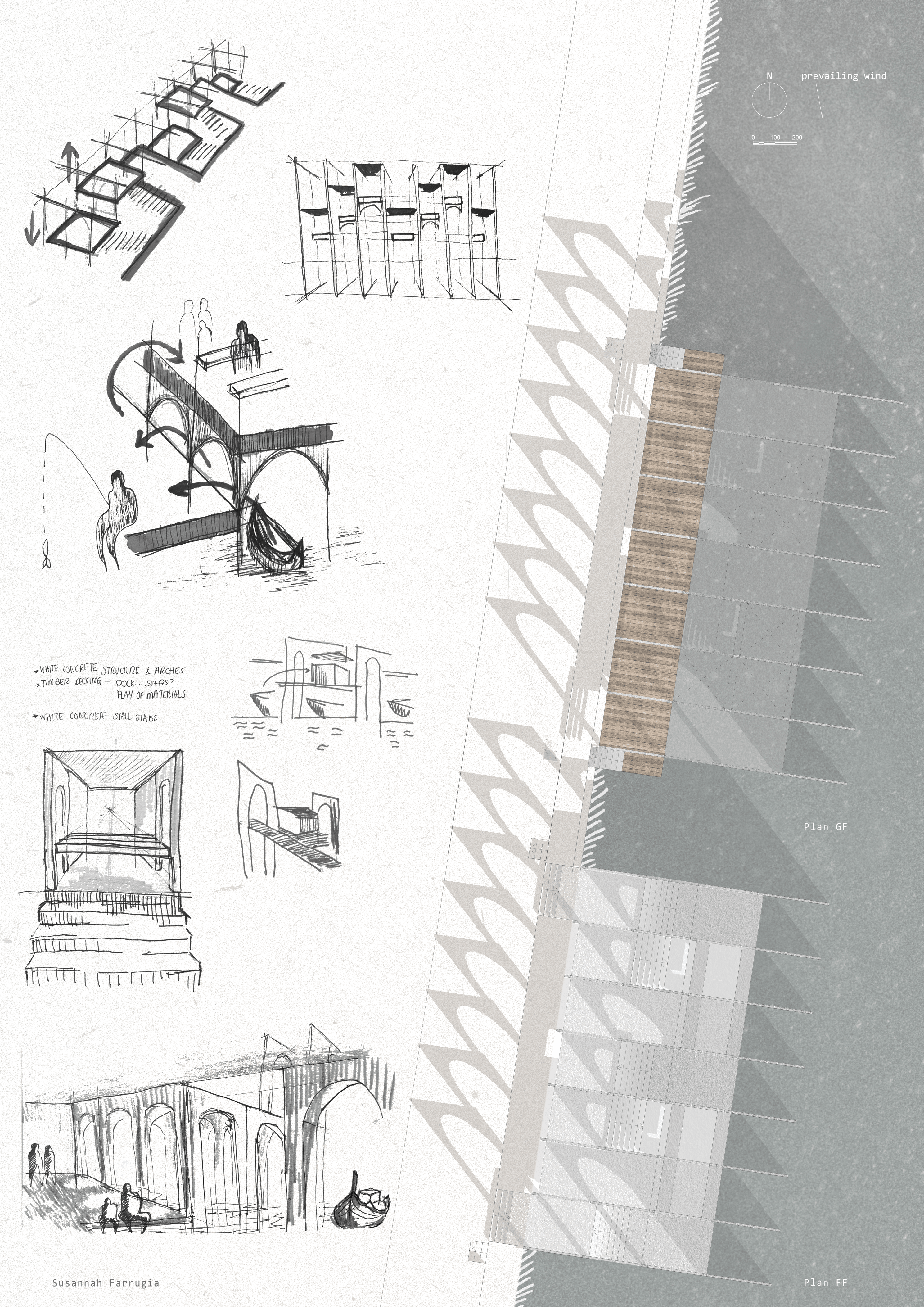
the architectural language of the contemporary boathouse is characterised by a play in levels, encouraging spontaneous interaction between the docking area below & the fish market above while allowing fishermen to easily haul produce from their crafts to their stall.
 collage of fish market stall area
collage of fish market stall area collage of boathouse from sea
collage of boathouse from sea collage of lower boathouse levels & upper fish market levels
collage of lower boathouse levels & upper fish market levels iso view
iso view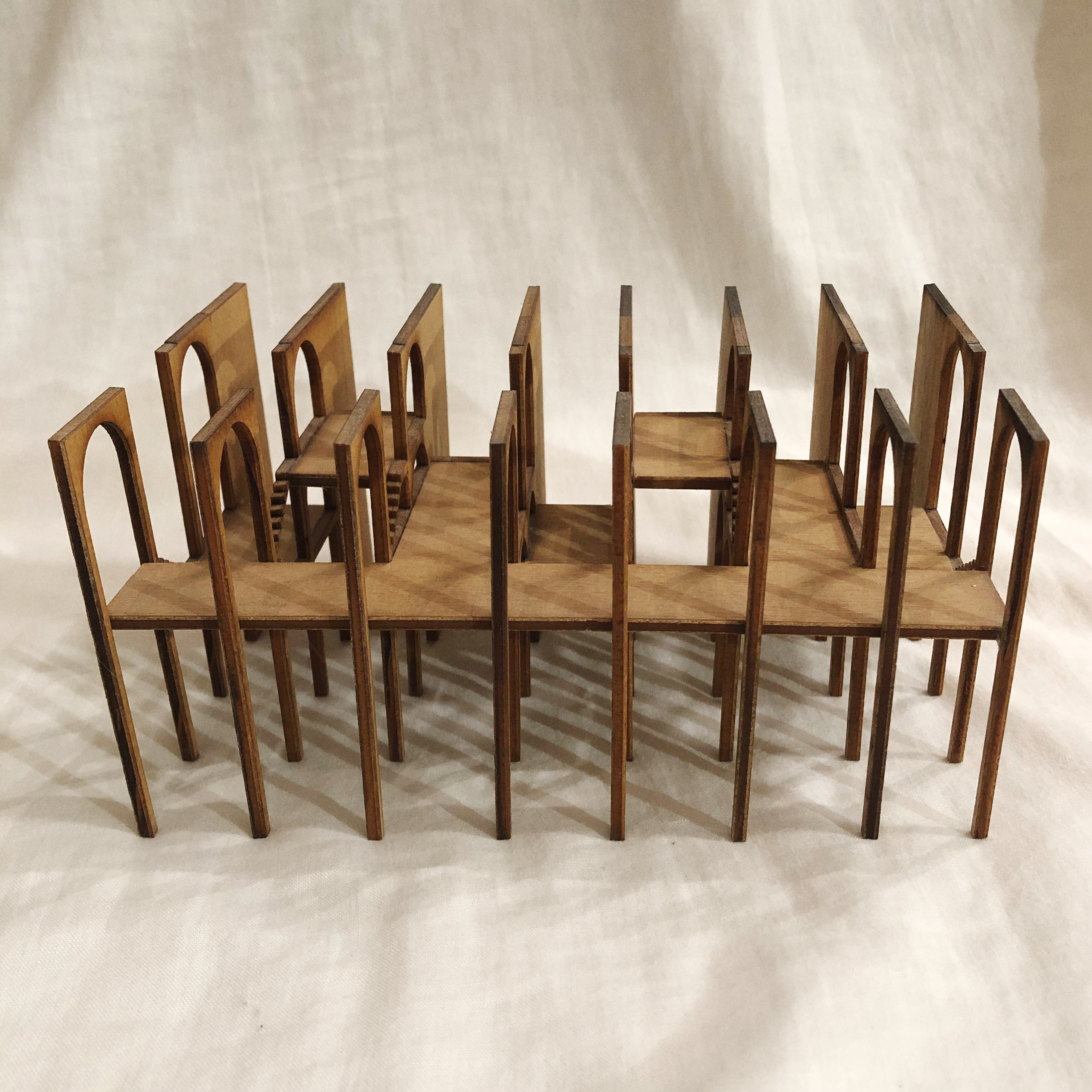

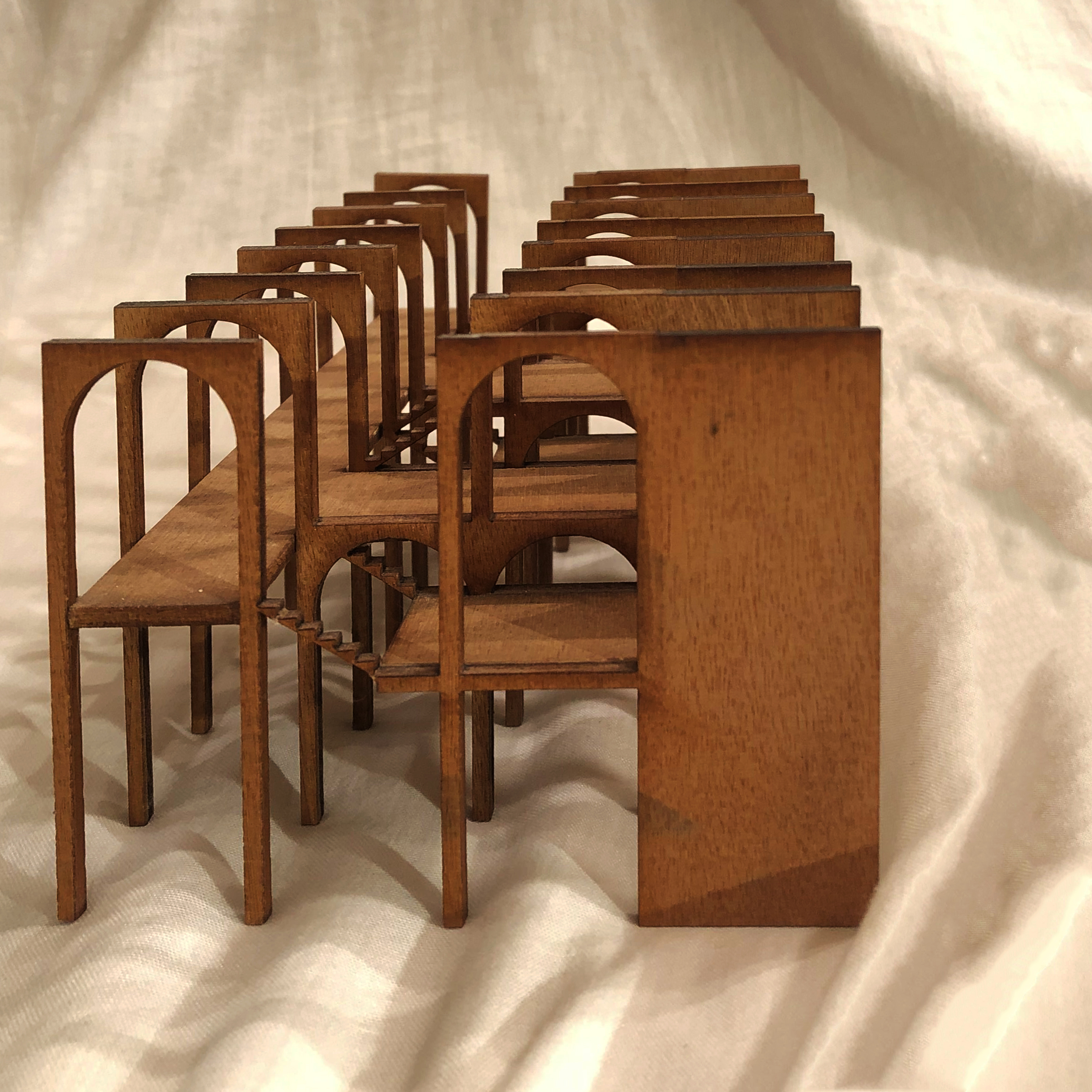
physical model: experimentation with levels