2. a living city: co-creating our human habitat
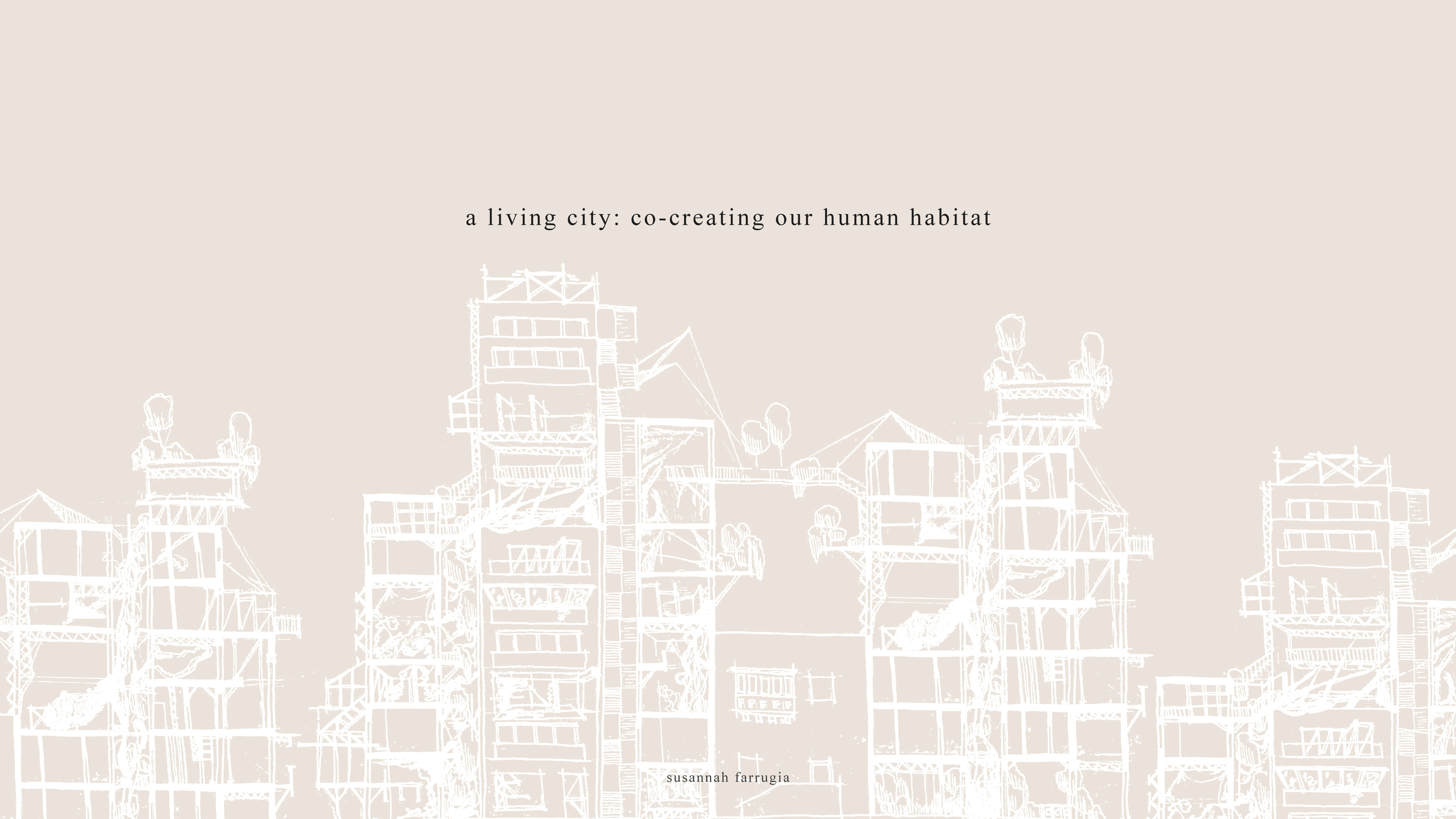
2021
m. arch. thesis
Our rigid top-down systems have produced an architectural landscape so immutable that it is uninhabitable.
In deeming our buildings as ‘complete’, we inevitably sentence them to a lifetime of lifelessness.
By understanding the city as a living & dynamic habitat in which human agency acts as the main sustainable resource, we can begin to imagine a future in which our environment is co-created by empowering & enabling people to contribute to architecture.
This project is intended to act as an open invitation for the inhabitants themselves to develop it further & serves as a catalyst to trigger bottom-up action. Gradually, through their own ‘architecture of inhabitation’, the community can reclaim the apartment block & eventually the entire urban landscape, creating a living city. Bottom-up transformations slowly & organically take over the city, forming a hybrid with the existing & opening up new possibilities.
“In a world in rapid & profound transformation, we are all designers”
- Manzini, 2015

^ The toxic landscape described here is epitomised in the uninhabitable apartment blocks which litter our island in which the inhabitant becomes invisible & is instead perceived only in terms of numbers.

^ This thesis questions how we can re-inhabit these existing apartment blocks such that they become life support allowing people to takeover and appropriate them. The main themes tackled include agency and appropriation, self sufficiency and communal living. The idea is that shared ownership of collective space and resources can foster a sense of community and negotiation which can in turn trigger agency and bottom up action by the inhabitants.
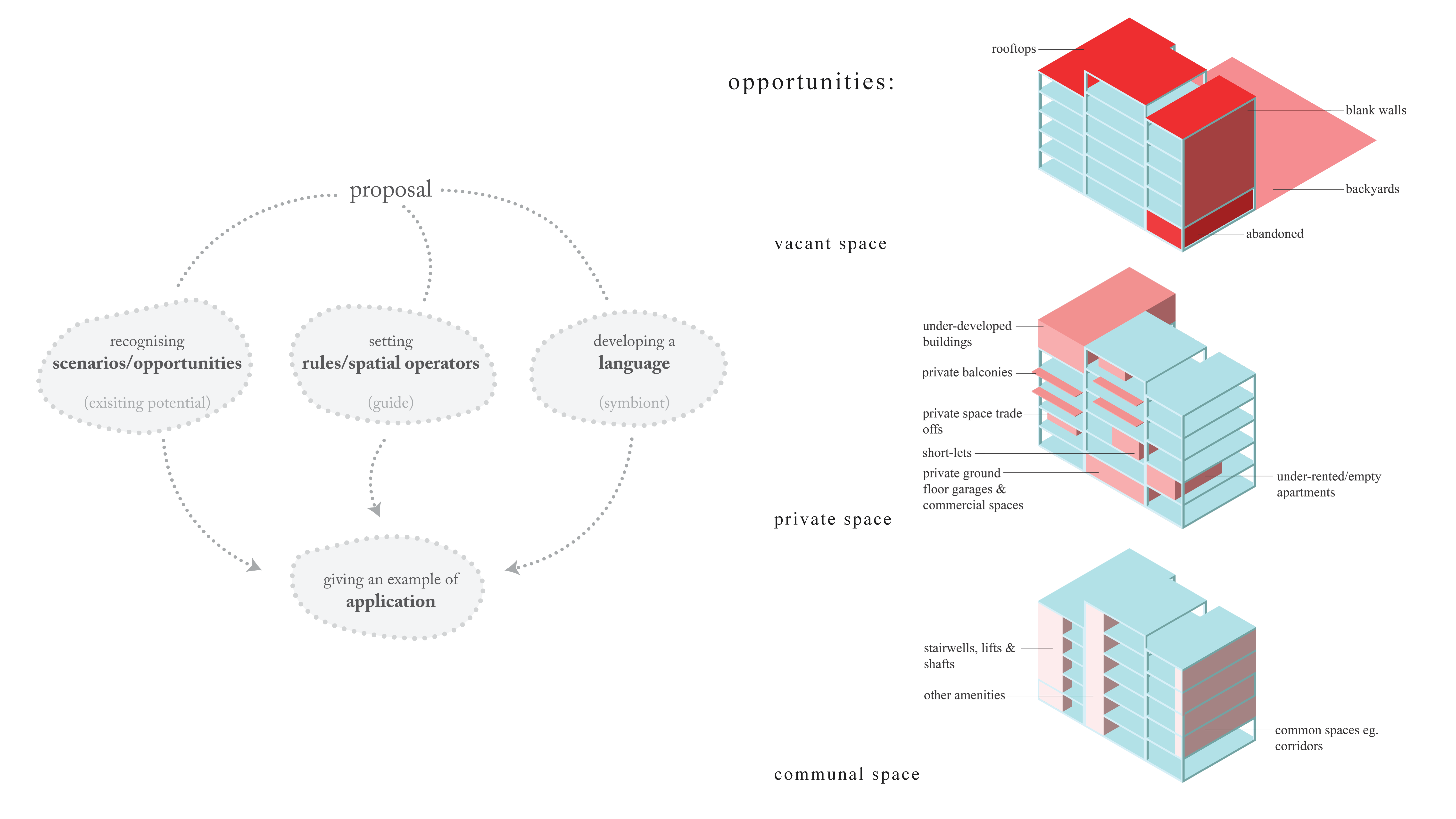
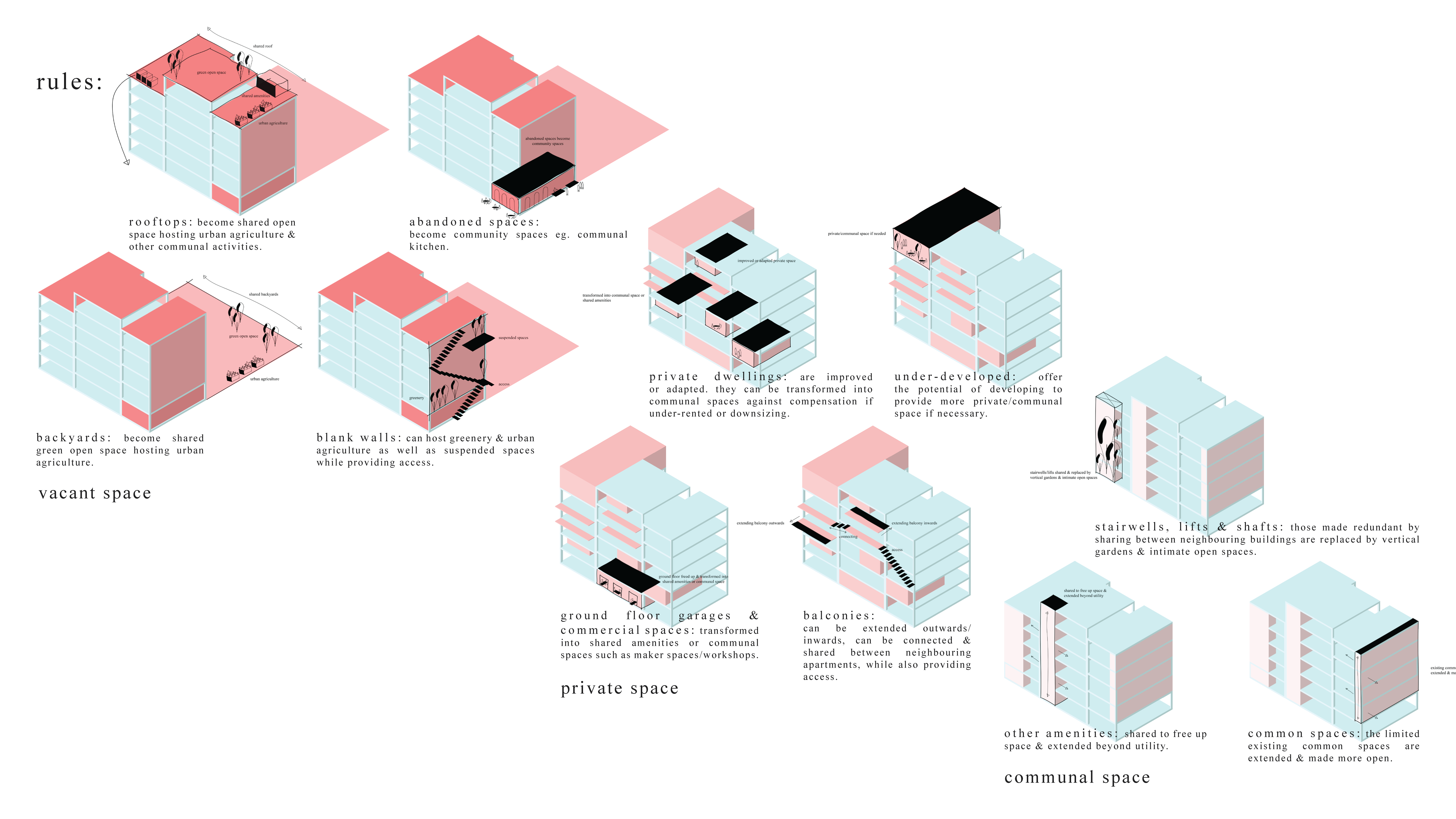
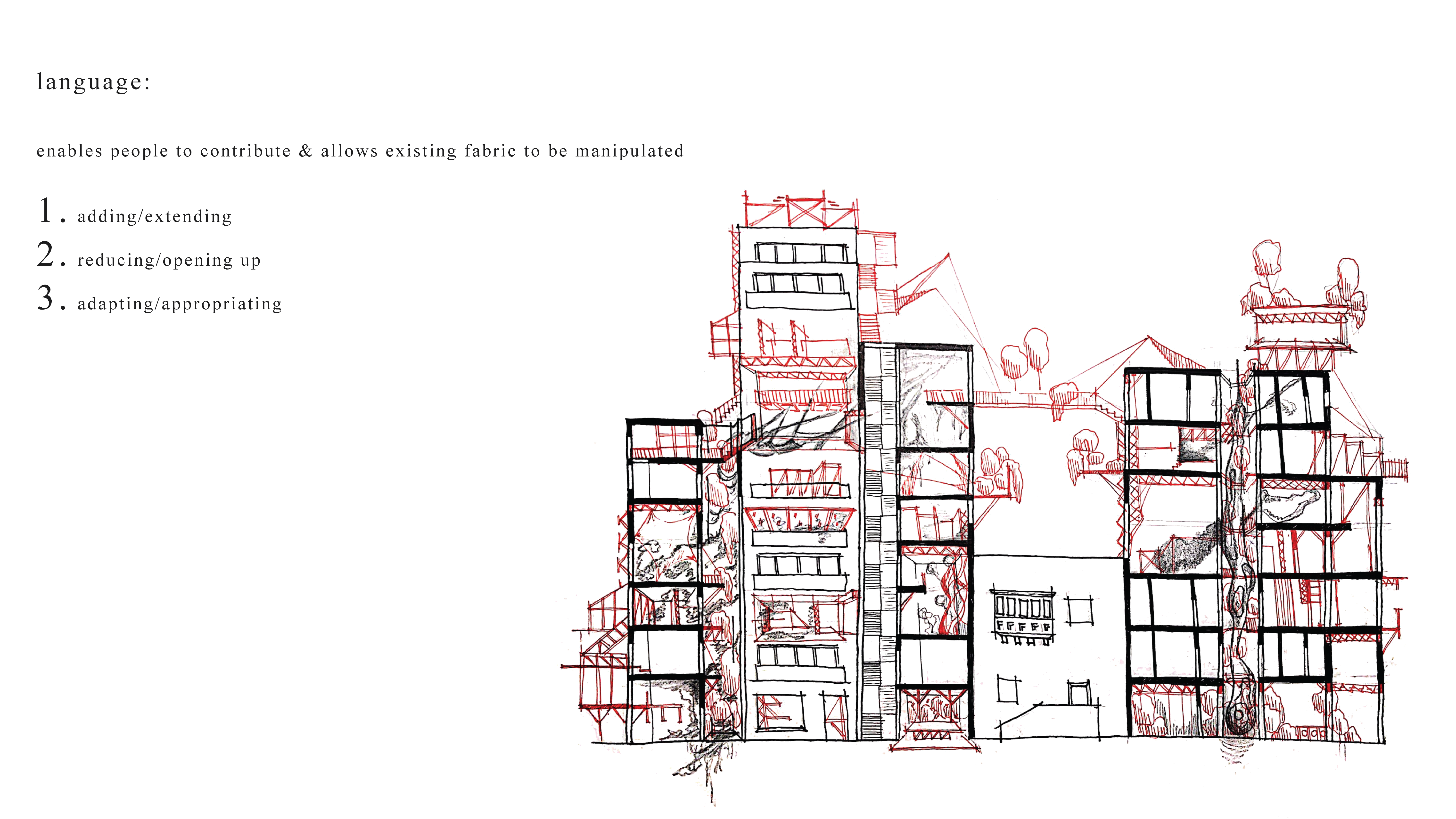
^ The language grows onto the existing fabric like a parasite (but perhaps the term ‘symbiont’ is more fitting as it has more positive connotations), gradually allowing people to take over the block & forming a hybrid between old & new.
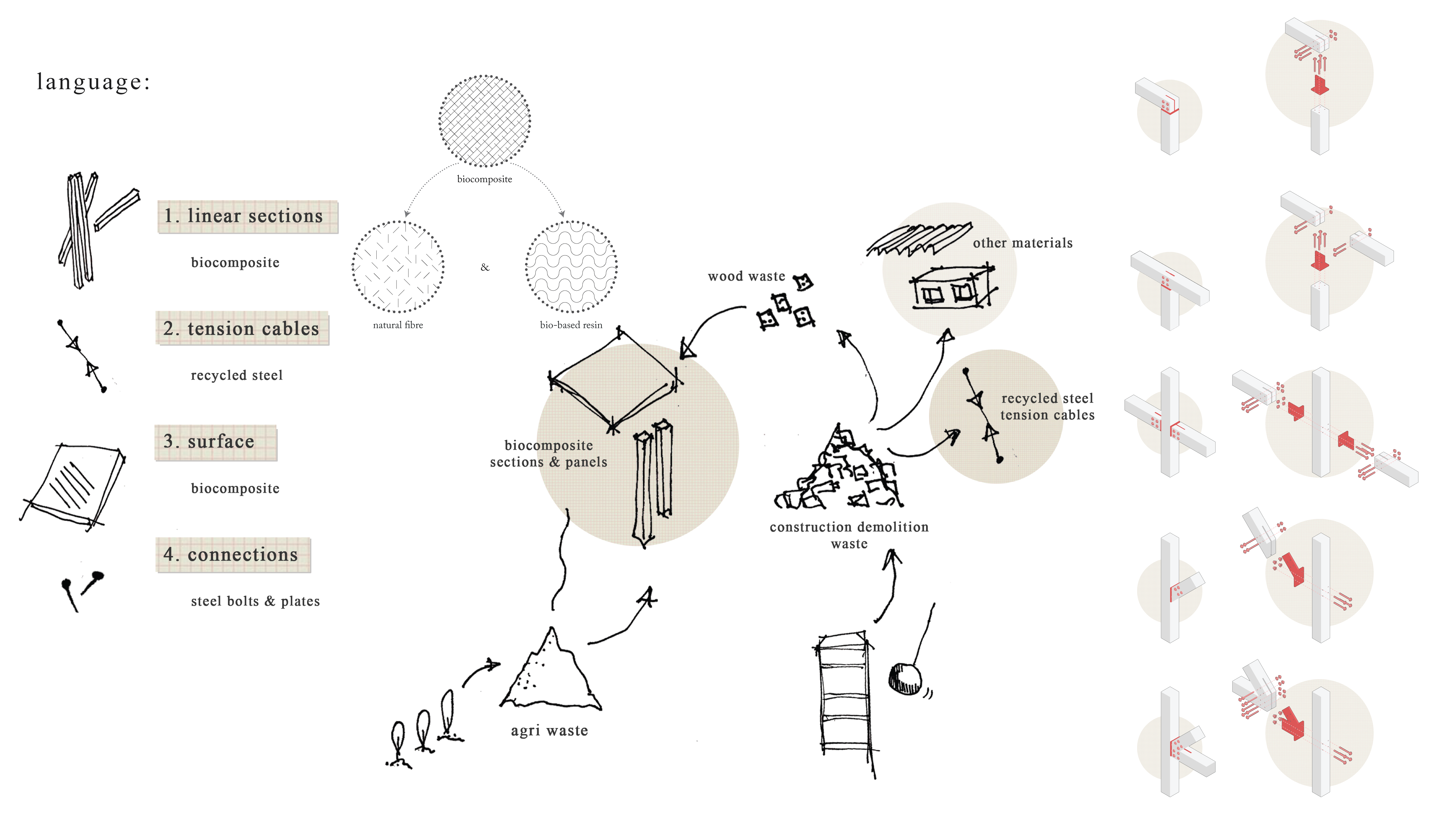
^ The language is simple enough to be understood & manipulated by the inhabitants & can work with a variety of materials such as biocomposite sections & surfaces produced from agricultural waste (from on-site urban agriculture) as well as steel tension cables & other reclaimed waste materials sourced from construction & demolition waste (from on-site partial demolitions).


^ This step involves finding ways to connect the different ideas for the programme; to close the loops between different activities & create a self-sufficient ecosystem in which the different aspects of living feed into each other & thrive off of each other.
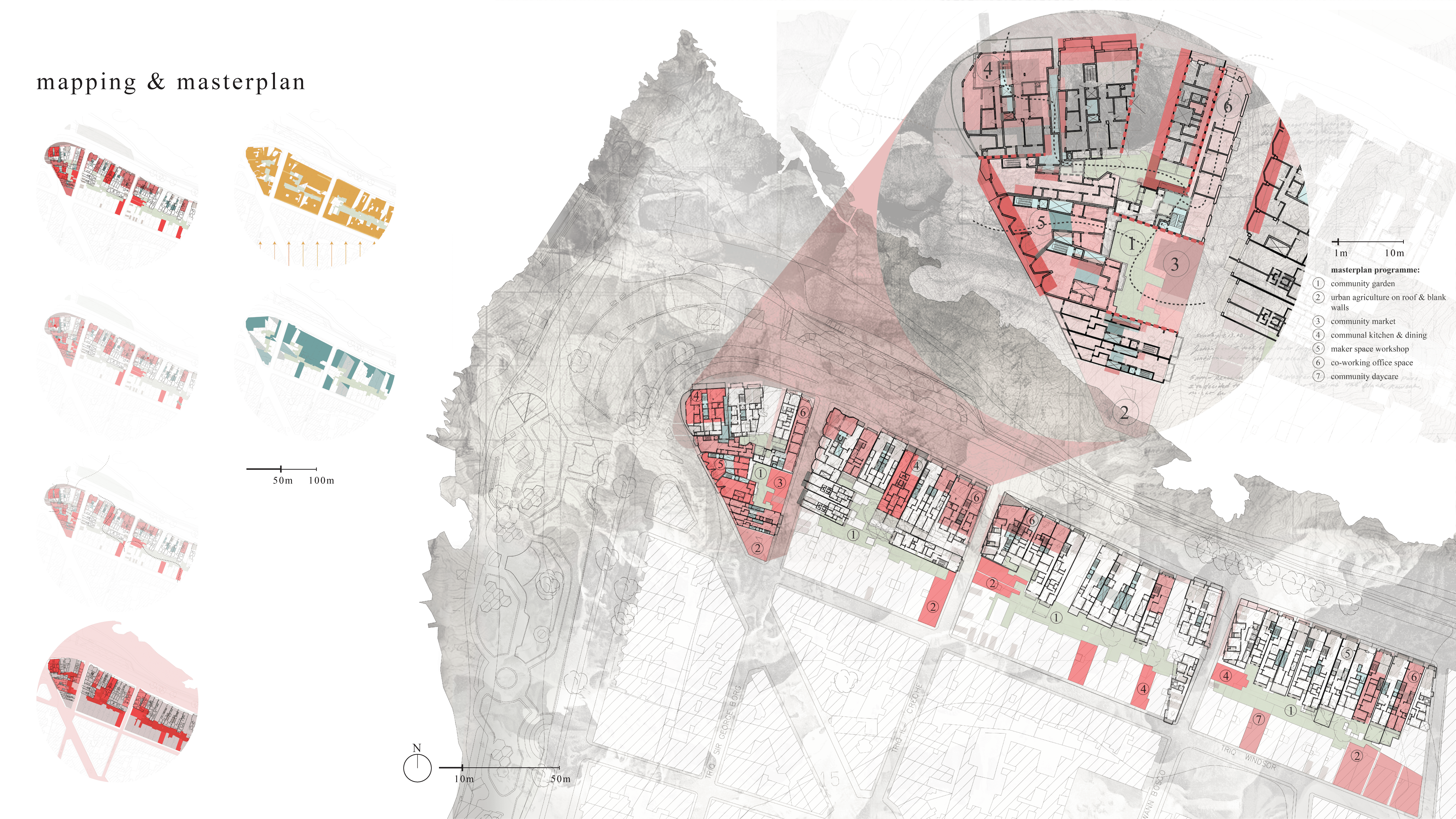

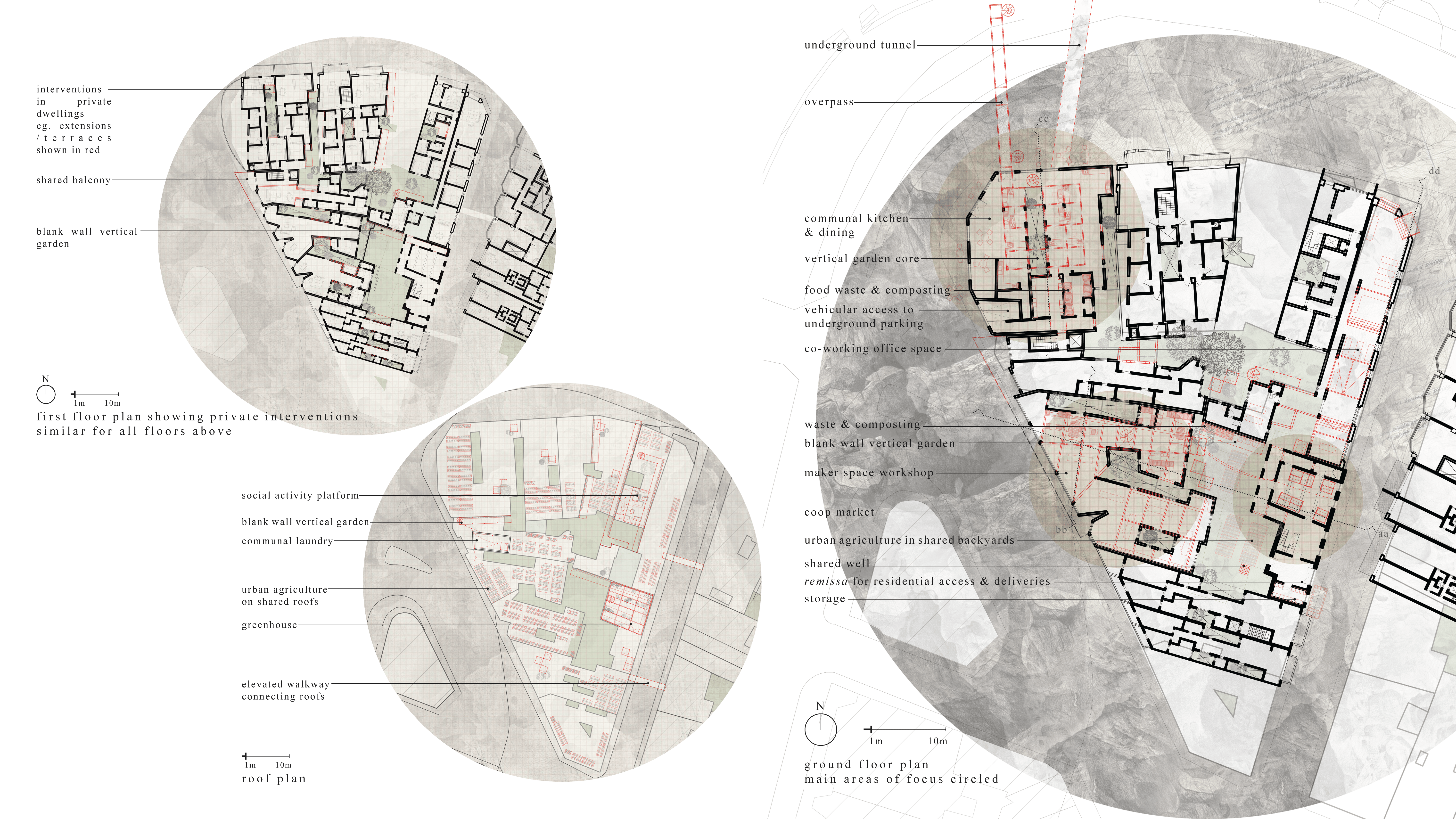
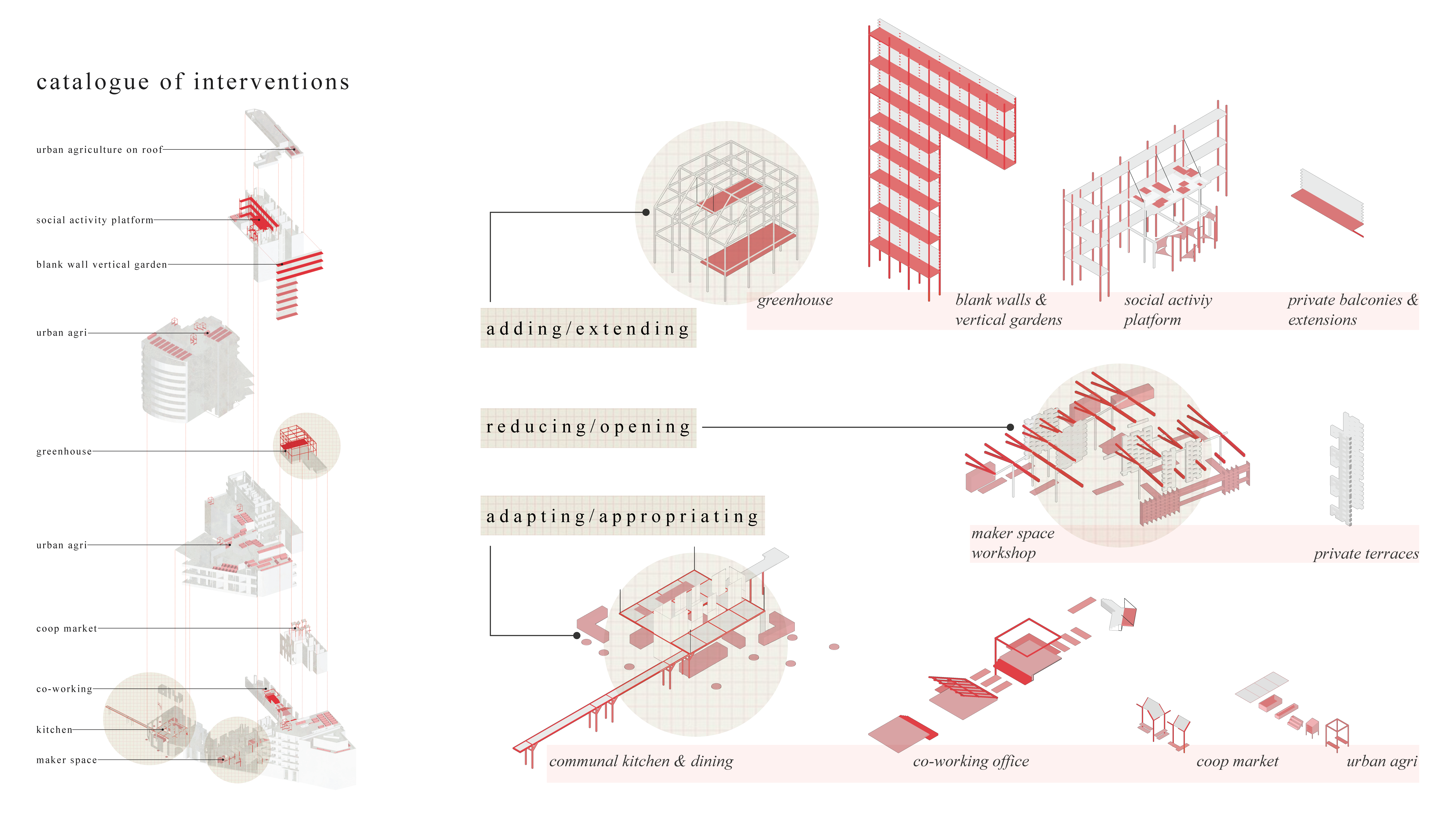
^ The main areas of focus are the greenhouse, the maker space & the communal kitchen. All three are at the heart of this project & represent a different application of the language.


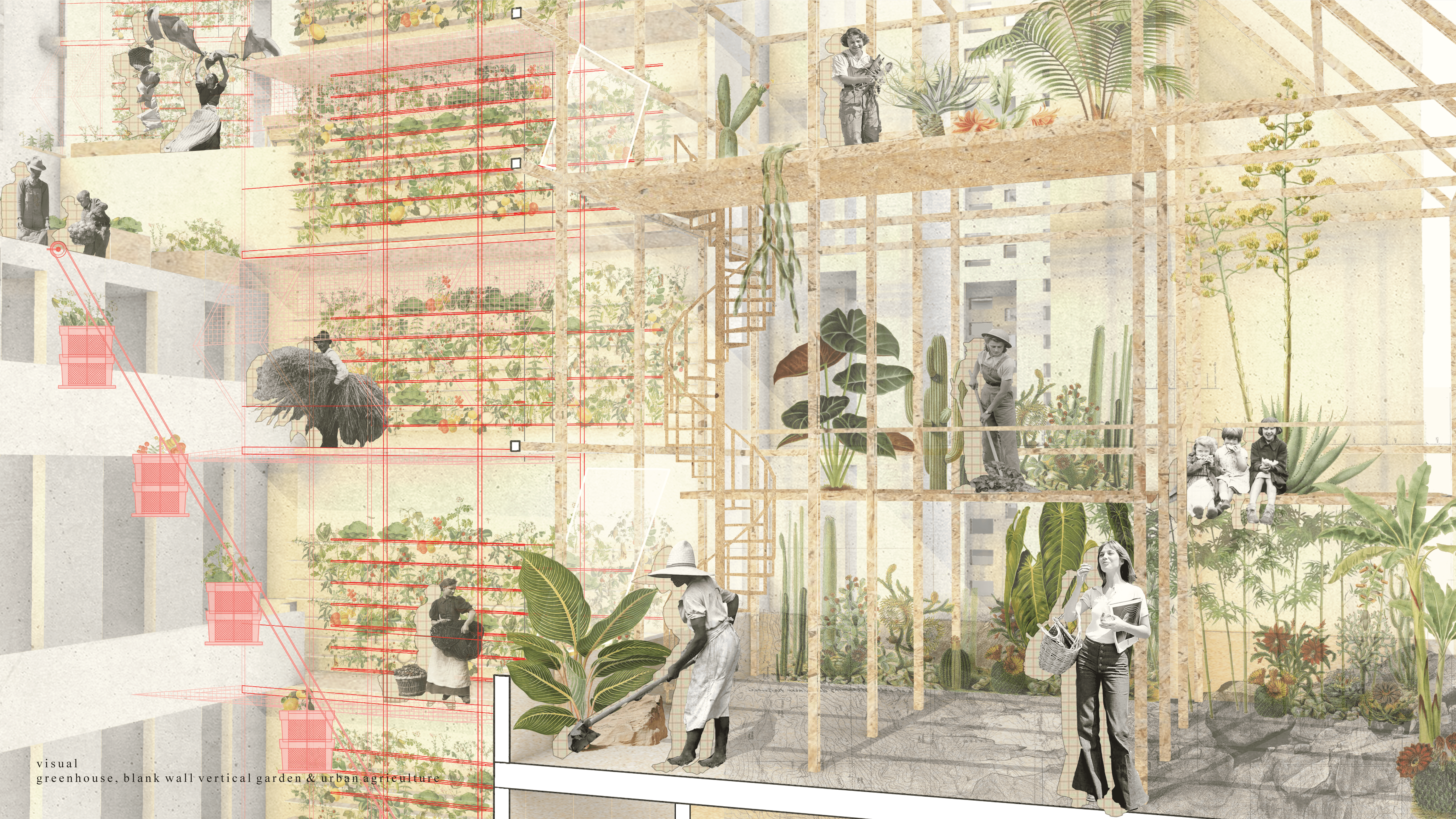


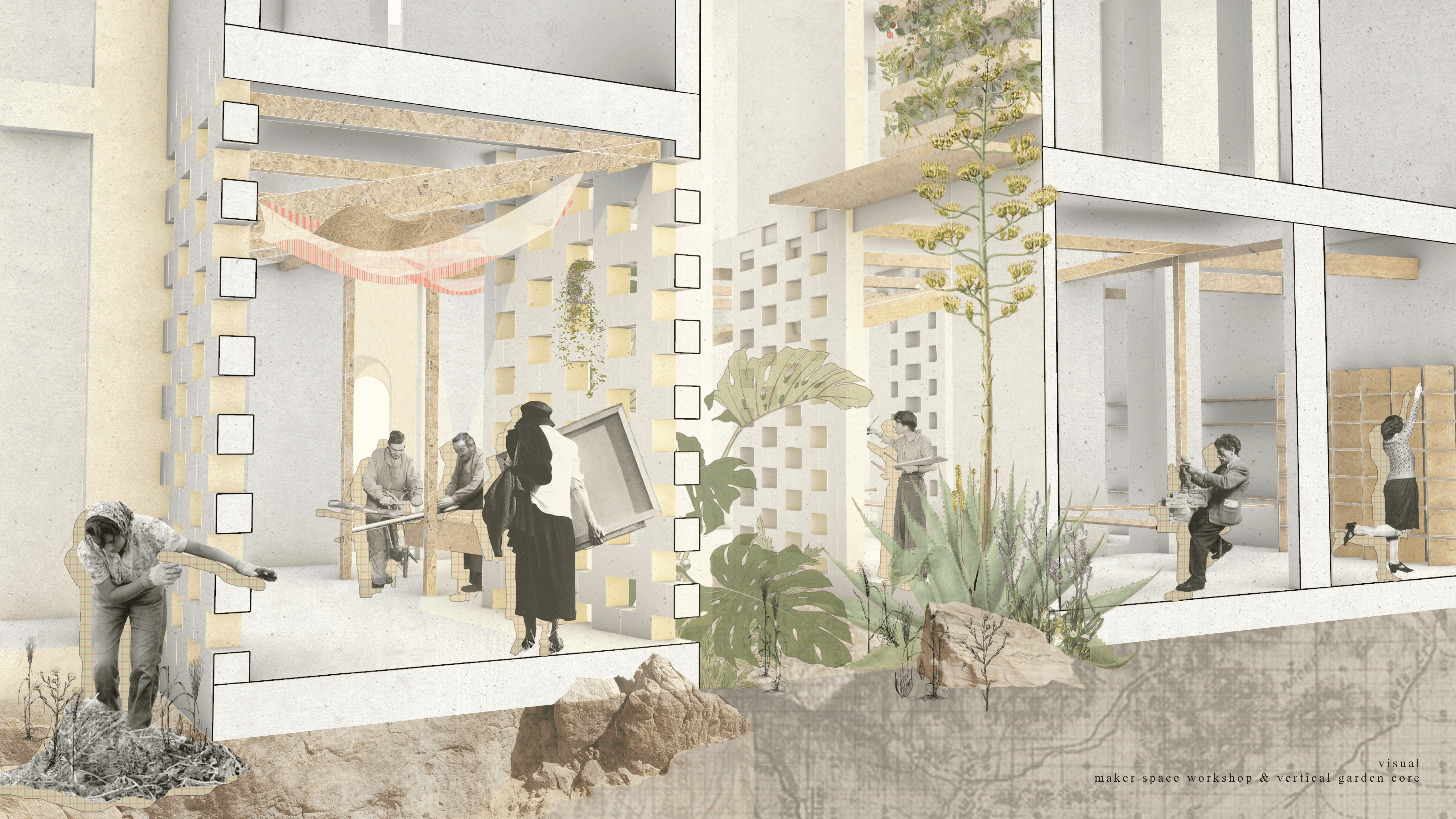

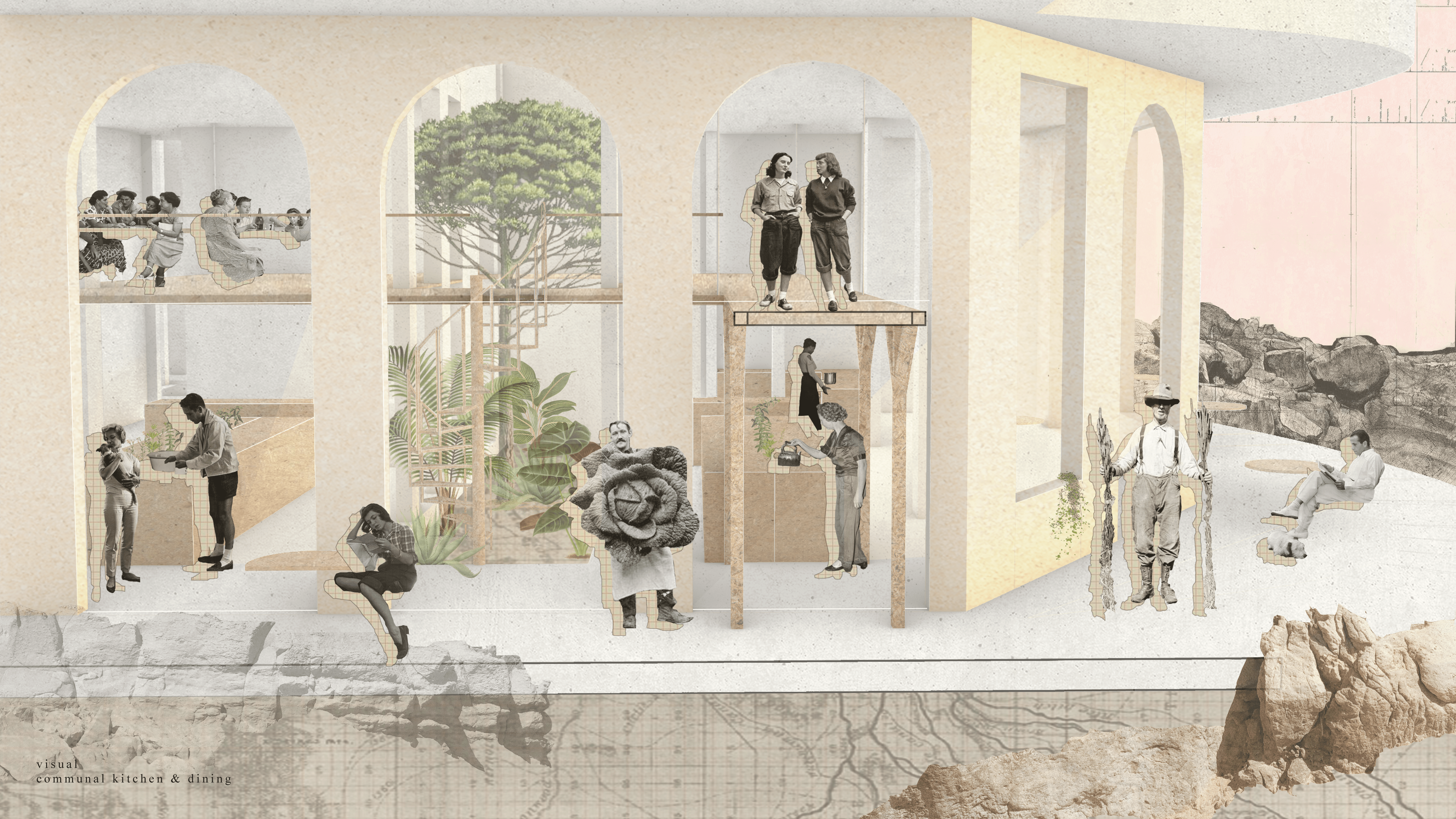


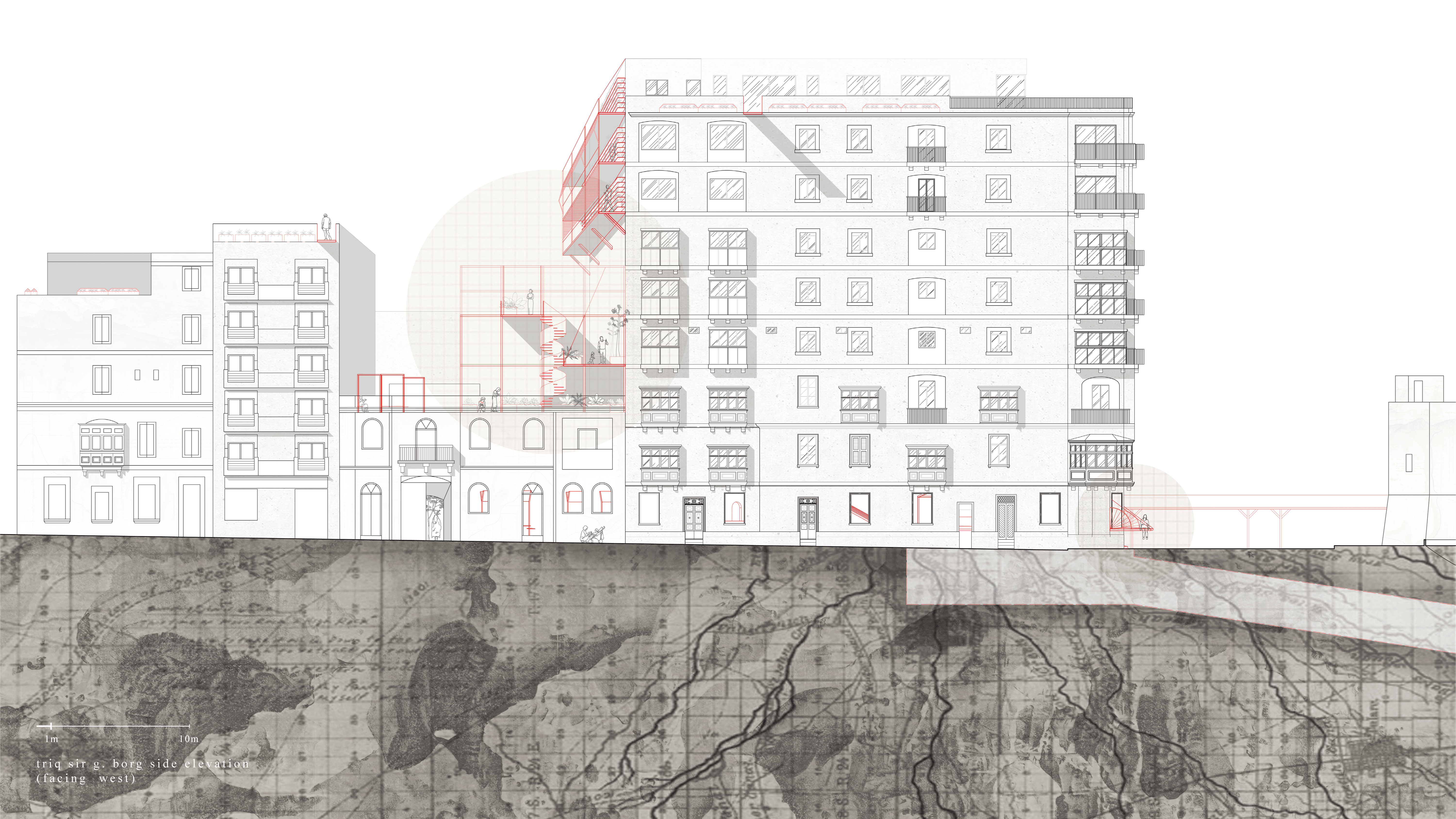
As architects, we have the potential to change the way things are done, to imagine better alternatives & to create fertile ground for people to engage with architecture.
This project is never concluded, never a finalised product, but instead acts as an open invitation for the inhabitants themselves to develop it further.
The interventions explored in this thesis are only the beginning & serve as a catalyst to trigger further bottom-up action.
This project is never concluded, never a finalised product, but instead acts as an open invitation for the inhabitants themselves to develop it further.
The interventions explored in this thesis are only the beginning & serve as a catalyst to trigger further bottom-up action.



thesis exhibited at the saces student expo 2021